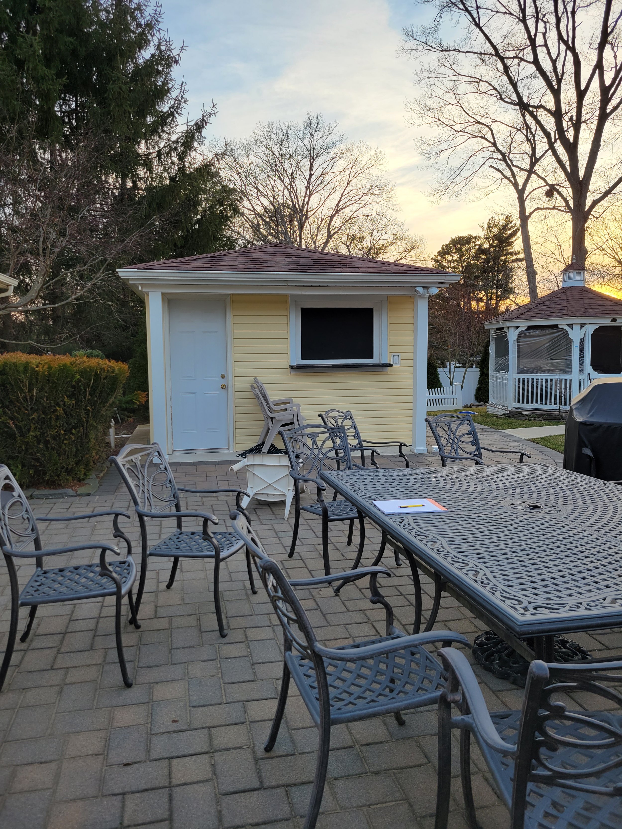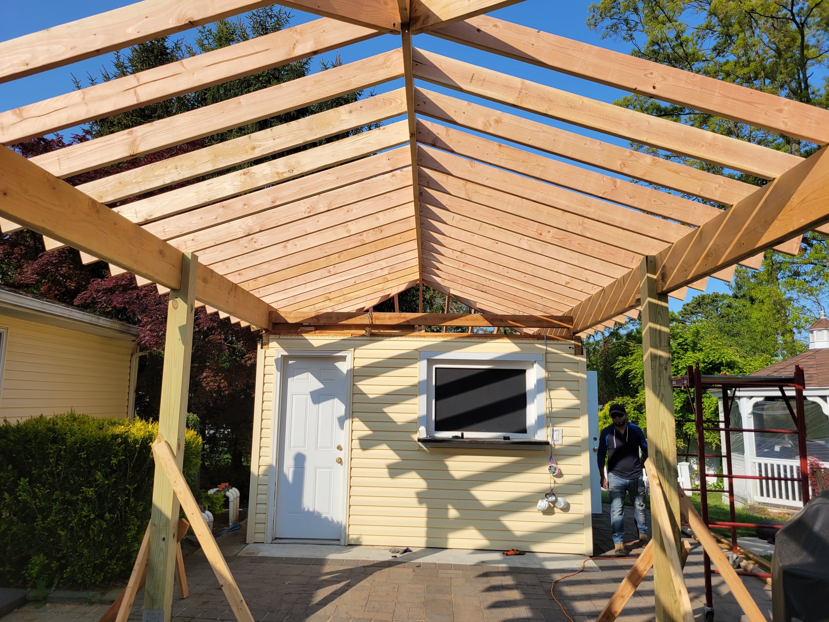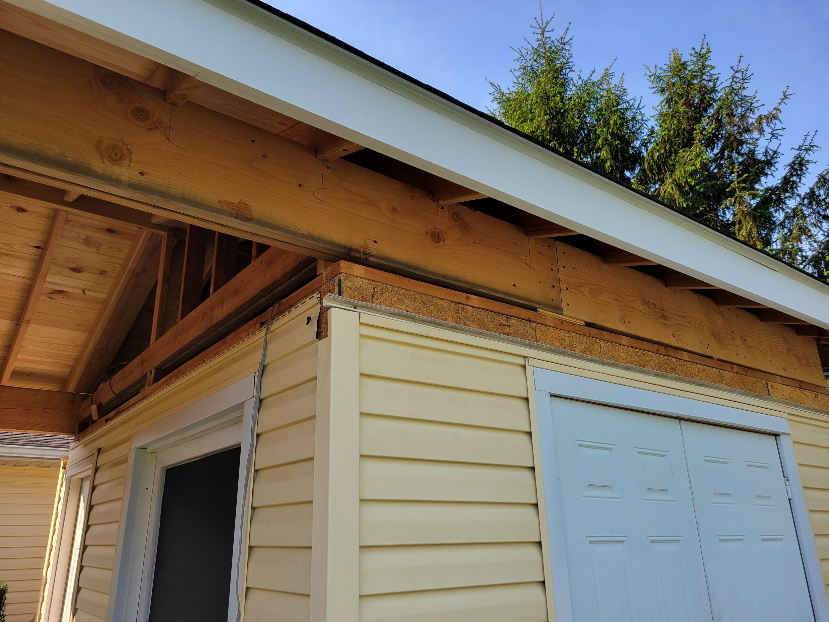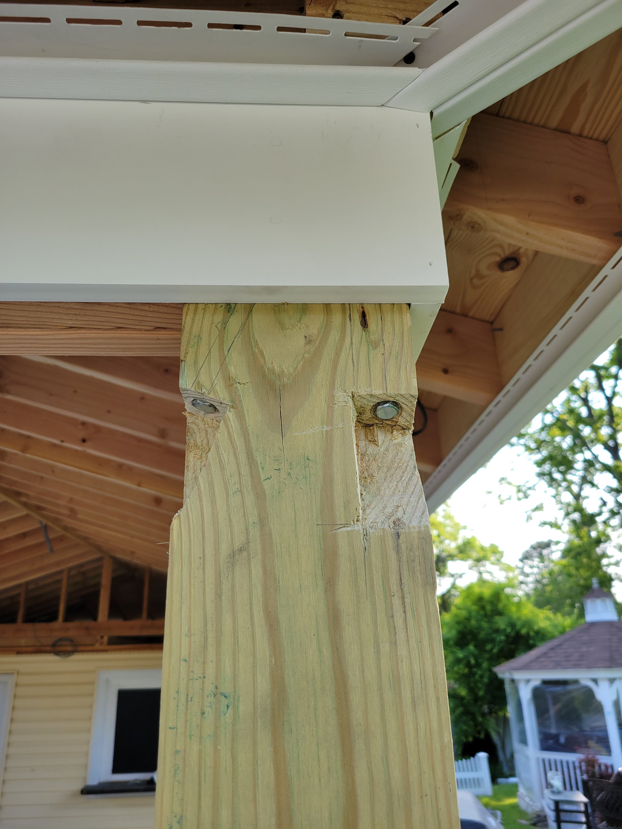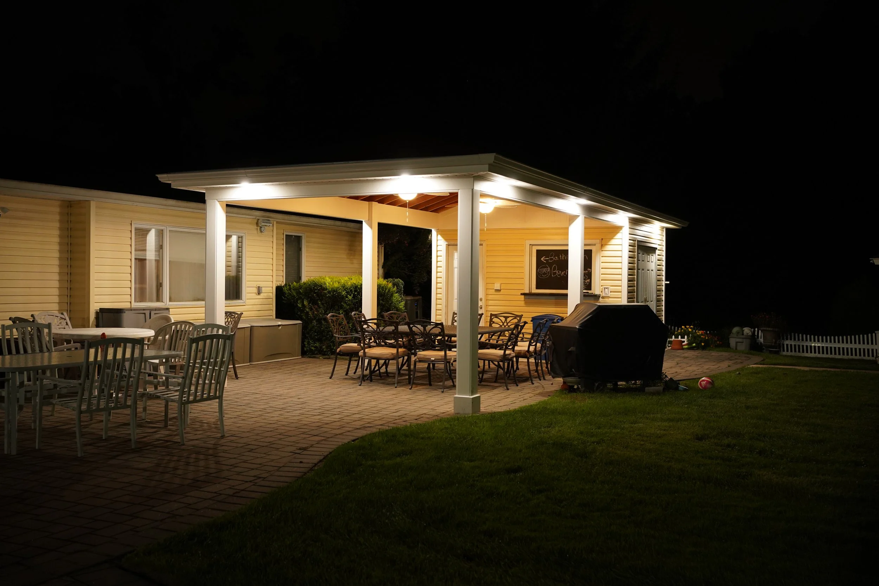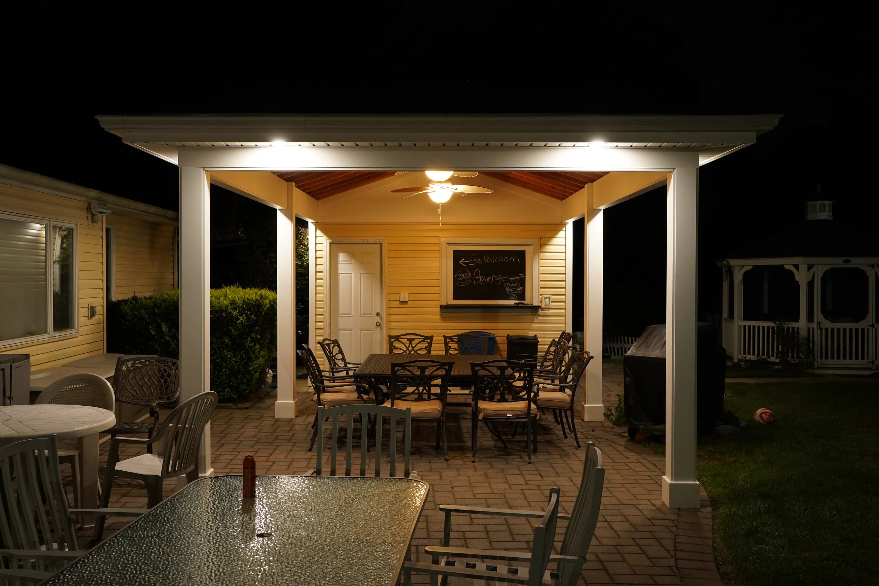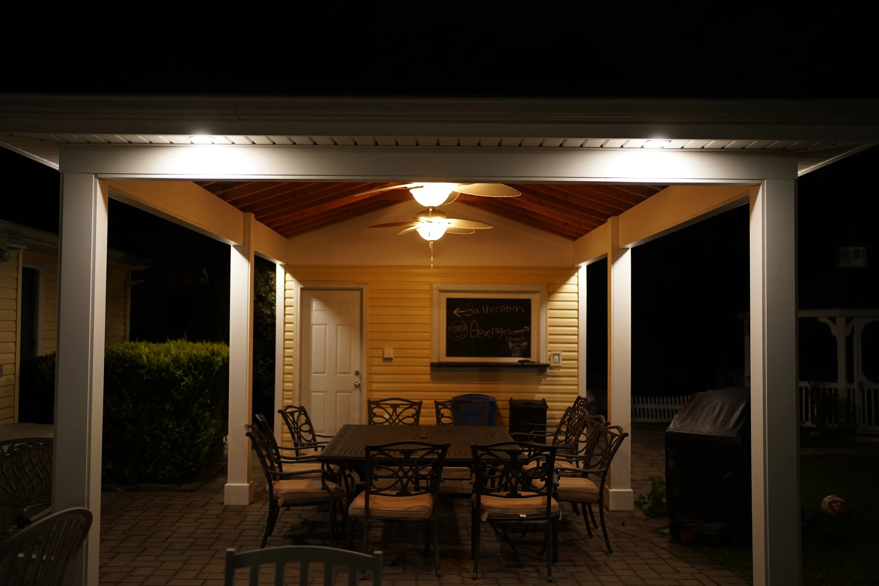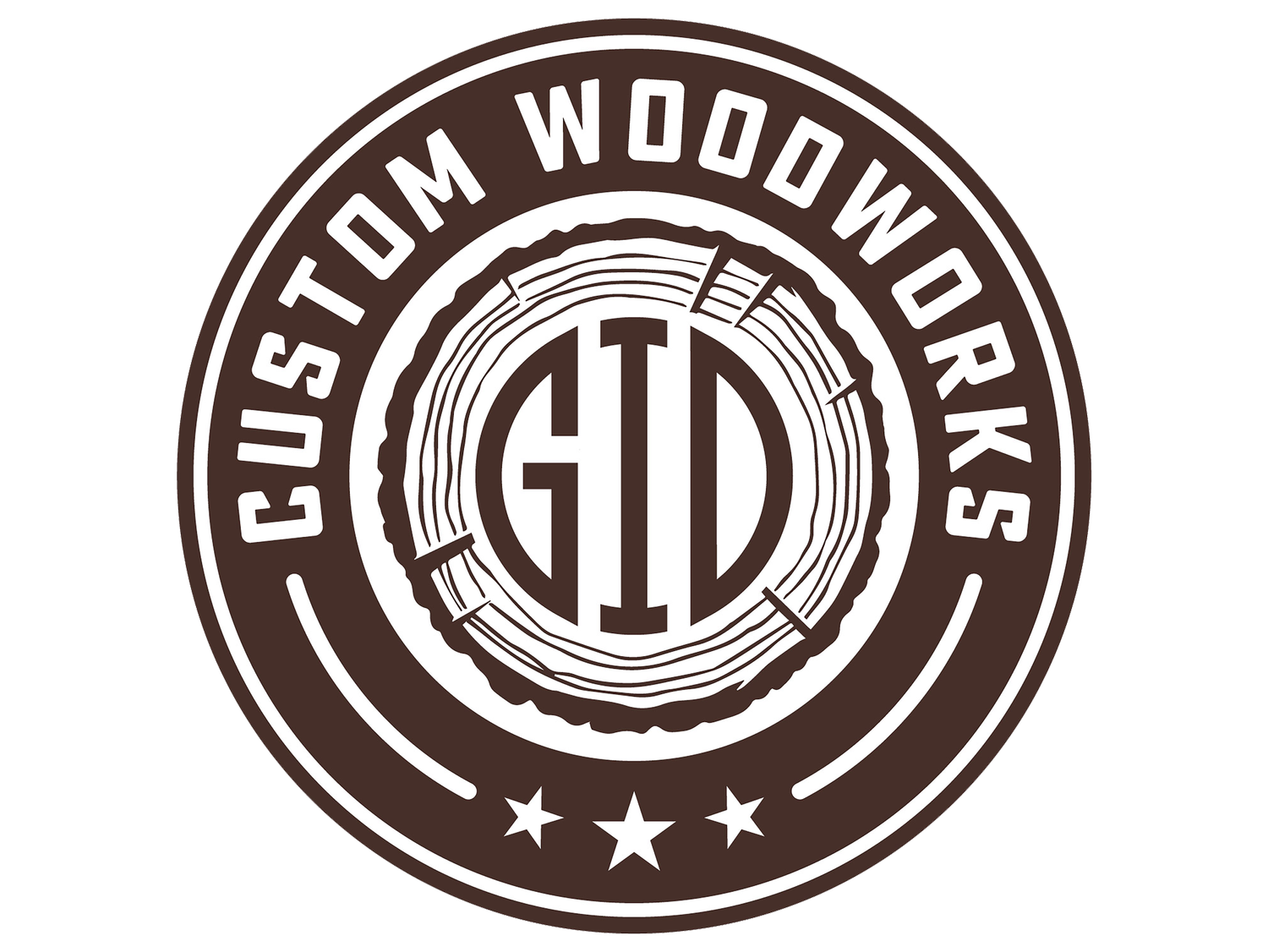This customer wanted to build a roof extending off the side of his pool shed to create a pavilion to cover his outdoor seating area. The headers would have been too low if I tied into the side of the shed. The roof had to come off and be completely rebuilt so the headers could sit on top of the existing shed walls. Some of the patio blocks had to be removed and replaced so concrete footings could be poured. The 6x6 posts all stand anchored into the footings. The headers are using double 2x12’s. Rafters using 2x6. Hip rafters using 2x8. The decking material is 1x4 southern yellow pine. And the white trim is all Versatex. The bead board on the face of the shed was a last minute suggestion that the customer went for and I think it was a nice touch! The existing shed was not square, nor were the top of the walls level. So it was quite the challenge getting all these pieces together. In the end the customer loved it and I couldn’t be happier with it.

